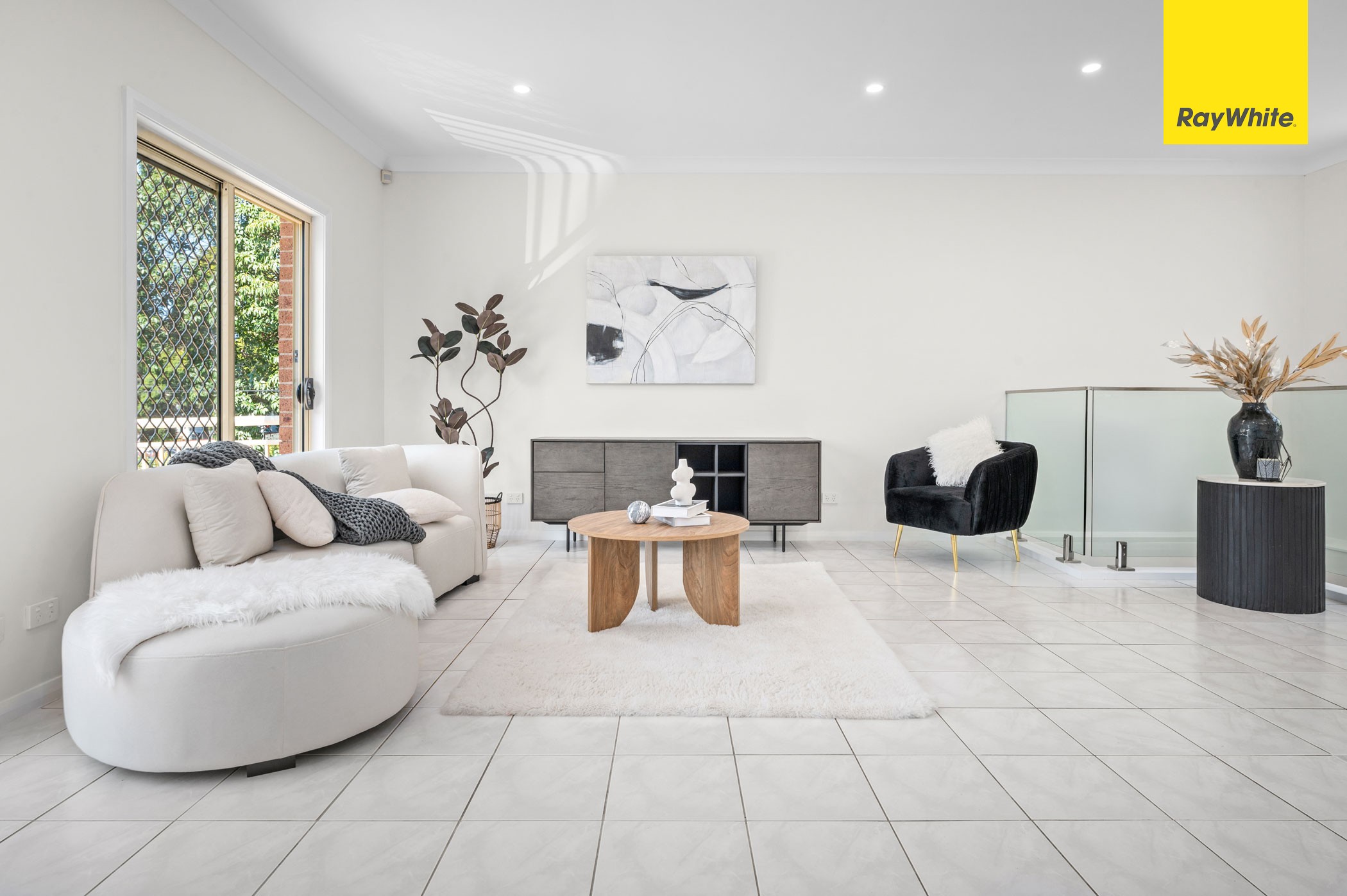Sold By
- Loading...
- Loading...
- Photos
- Floorplan
- Description
House in Epping
Stylish Epping Residence with Alfresco Entertaining
- 3 Beds
- 2 Baths
- 2 Cars
A wide driveway welcomes you to the double lock-up garage, leading internally to the spacious dining and living areas that flow seamlessly onto a sun-drenched balcony - the ideal retreat for relaxation. The new kitchen impresses with its stone benchtop and premium gas appliances, extending effortlessly to a private paved backyard and covered alfresco - a welcoming space for outdoor entertaining and family gatherings.
Accommodation includes three large bedrooms, each with built-in wardrobes, while the master suite enjoys the comfort of its own ensuite. A stylish second bathroom serves the remaining bedrooms with ease and convenience.
On the lower level, a secure double lock-up garage plus ample space for two more cars on the driveway, an internal laundry, and abundant storage add functionality to the home's timeless appeal. With central air-conditioning newly installed last year, every corner of this home combines comfort and modern convenience.
Key Features
- Open-plan living and dining, flowing to a sunlit balcony
- Private covered alfresco and paved backyard, perfect for entertaining
- New kitchen, premium gas cooking
- Three spacious bedrooms with built-ins, including a master with an ensuite
- Double lock-up garage with workshops
- Air-conditioning, Large internal laundry and separate storage space
Disclaimer: All information provided has been obtained from sources we believe to be accurate, however, we cannot guarantee the information is accurate and we accept no liability for any errors or omissions (including but not limited to a property's land size, floor plans and size, building age and condition). Interested parties should make their own enquiries and obtain their own legal and financial advice.
288m² / 0.07 acres
2 garage spaces
3
2
