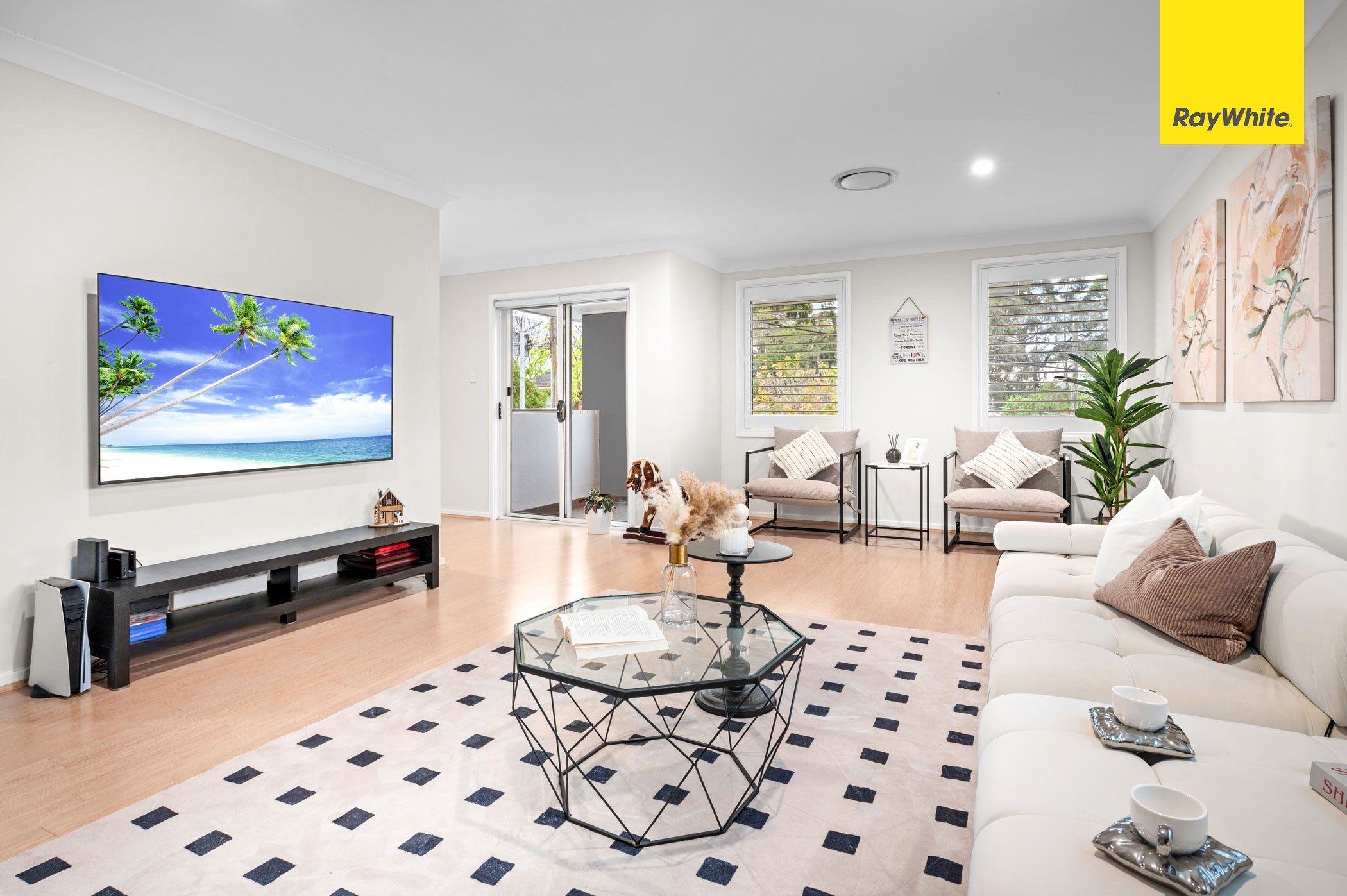Are you interested in inspecting this property?
Get in touch to request an inspection.
- Photos
- Floorplan
- Description
- Ask a question
- Location
- Next Steps
House for Sale in Epping
Grand Family Home with Custom Home Theatre
- 5 Beds
- 3 Baths
- 4 Cars
Built by Allcastle Homes, this is magnificent home with sundrenched backyard, and a large side yard combines modern comfort, versatile family living and effortless entertaining. Powered by a 13.2kW solar system, it's a home designed for today and tomorrow.
Step inside to find a sun-filled formal lounge and dining room, flowing to the rear where four additional living spaces await - including a casual dining area, large family room, and a dedicated media room with 130-inch screen and custom theatre system. The kitchen is a true centrepiece, with its generous proportions, abundant storage, and sunlit outlook to the gardens and outdoor entertaining areas. Upstairs, discover four spacious bedrooms, including a master suite with walk-in wardrobe and ensuite, plus a family retreat with balcony access - an ideal spot to relax or gather.
Outdoors, the home truly shines. The alfresco entertaining zone, complete with an outdoor kitchen, festoon lighting, and an enclosed all-weather area, is perfect for weekend barbecues, family celebrations, or long summer evenings under the stars. The beautifully landscaped gardens are enhanced by an automated irrigation system, ensuring year-round greenery with ease.
- Crafted by Allcastle Homes - positioned on one of Epping's most peaceful streets, within walking distance to Epping West Public School.
- Six areas including formal lounge, formal dining, expansive family room, large upstairs living with balcony overlooking the leafy street.
- Sunroom at the rear seamlessly connects with the main living areas, ideal for year-round entertaining.
- Landscaped, sun-drenched backyard with automated irrigation, a large side yard with timber deck, festoon lighting and dedicated BBQ area.
- Custom-built Home Theatre on the ground floor, complemented by a full bathroom and a bedroom for multigenerational living.
- Five spacious bedrooms, with four upstairs including a master suite with walk-in wardrobe and a large ensuite.
- Double lock-up garage, motorised gate, dedicated study room, walk-in linen, internal laundry with dual access + abundant storage.
- Beautiful manicured garden with Autonomous Irrigation system and a powerful 13.2kW solar system for energy efficiency.
- School Catchment: Carlingford High School, Cheltenham Girls High School, Epping West Public School.
695.6m² / 0.17 acres
2 garage spaces and 2 off street parks
5
3
Agents
- Loading...
- Loading...
Loan Market
Loan Market mortgage brokers aren’t owned by a bank, they work for you. With access to over 60 lenders they’ll work with you to find a competitive loan to suit your needs.
