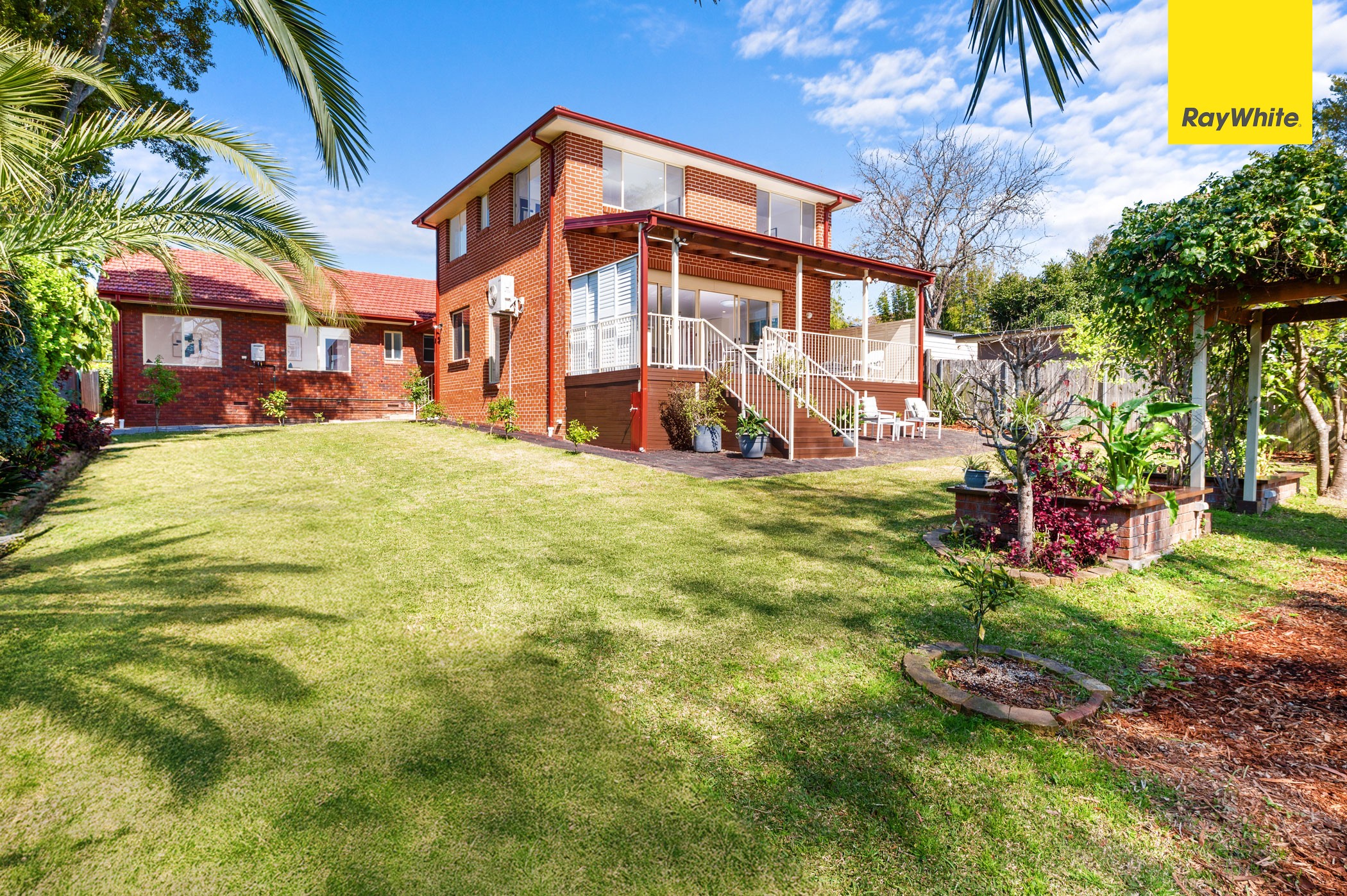Are you interested in inspecting this property?
Get in touch to request an inspection.
- Photos
- Video
- Floorplan
- Description
- Ask a question
- Next Steps
House for Sale in Epping
A Family Sanctuary of Space, Comfort and Connection on 1069m² Land with 20m Frontage
- 7 Beds
- 6 Baths
- 4 Cars
Set on a large parcel of land, the home unfolds with an inviting entry that flows seamlessly through multiple living and dining spaces. featuring a large window overlooking the private front yard. Elegant French doors open to an equally large formal dining area, seamlessly connected to a full sized kitchen with floor-to-ceiling cabinetry. Toward the rear of the home, the layout flows into a welcoming casual living and casual dining area, complemented by a brand-new secondary large kitchen complete with a breakfast bar.
The backyard is just as impressive as the home itself, showcasing a variety of fruit trees and a spacious L-shaped layout that stretches along the sides of the property. With its charming archway and tranquil atmosphere, the garden offers a unique character and a true sense of calm.
The home boasts a total of seven bedrooms, thoughtfully positioned across both levels. Each bedroom features built-in wardrobes, some overlooking the beautiful backyard, while others capture stunning treetop views of Epping. Upstairs, a charming family room sits between the bedrooms-ideal for an entertainment room or a children's play area.
Crafted with a solid double-brick façade at the front and enhanced by a young age two-storey residence at the rear, this remarkable property presents as two homes in one. Offering multiple self-contained living domains, it provides exceptional versatility and the capacity to accommodate up to two large families in absolute comfort and style.
Features of First Home
- Expansive 1,069 sqm block, 20.115m Frontage offering space and privacy
- Formal lounge and formal dining area with three large bedrooms and two bathrooms in the first residence enjoying outlooks to the private front yard
- Wet bar with floor-to-ceiling cabinetry
- Double carport, and a wide driveway with additional off-street parking
Features of Young Double Storey Home
- Four Living zones, including casual and family living areas + Large covered entertainment deck/alfresco + BBQ Area capturing picturesque views
- Four Bedrooms across two spacious levels enjoying outlooks to the lush, private backyard and treetop views of Epping
- Two Kitchens including a full sized kitchen with a breakfast bar + Additional outdoor kitchen located at the side of the home
- Beautifully landscaped backyard featuring a charming archway and an abundance of fruit trees
- Internal access through first home + side access through private entryway
Locale
- 80m walk to Bus Stop
- 650m walk to vibrant local shops, cafés, and restaurants
- 850m walk to Epping Train & Metro Station, providing direct connections to Eastwood, Macquarie Shopping and Sydney CBD
- Stroll to West Epping Park
School Catchments
- Epping Heights Public School
- Carlingford High School
- Cheltenham Girls High School
- Epping Boys High School
Disclaimer: All information provided has been obtained from sources we believe to be accurate, however, we cannot guarantee the information is accurate and we accept no liability for any errors or omissions (including but not limited to a property's land size, floor plans and size, building age and condition). Interested parties should make their own enquiries and obtain their own legal and financial advice.
1,069m² / 0.26 acres
1 garage space, 2 carport spaces and 1 off street park
7
6
Agents
- Loading...
- Loading...
Loan Market
Loan Market mortgage brokers aren’t owned by a bank, they work for you. With access to over 60 lenders they’ll work with you to find a competitive loan to suit your needs.
