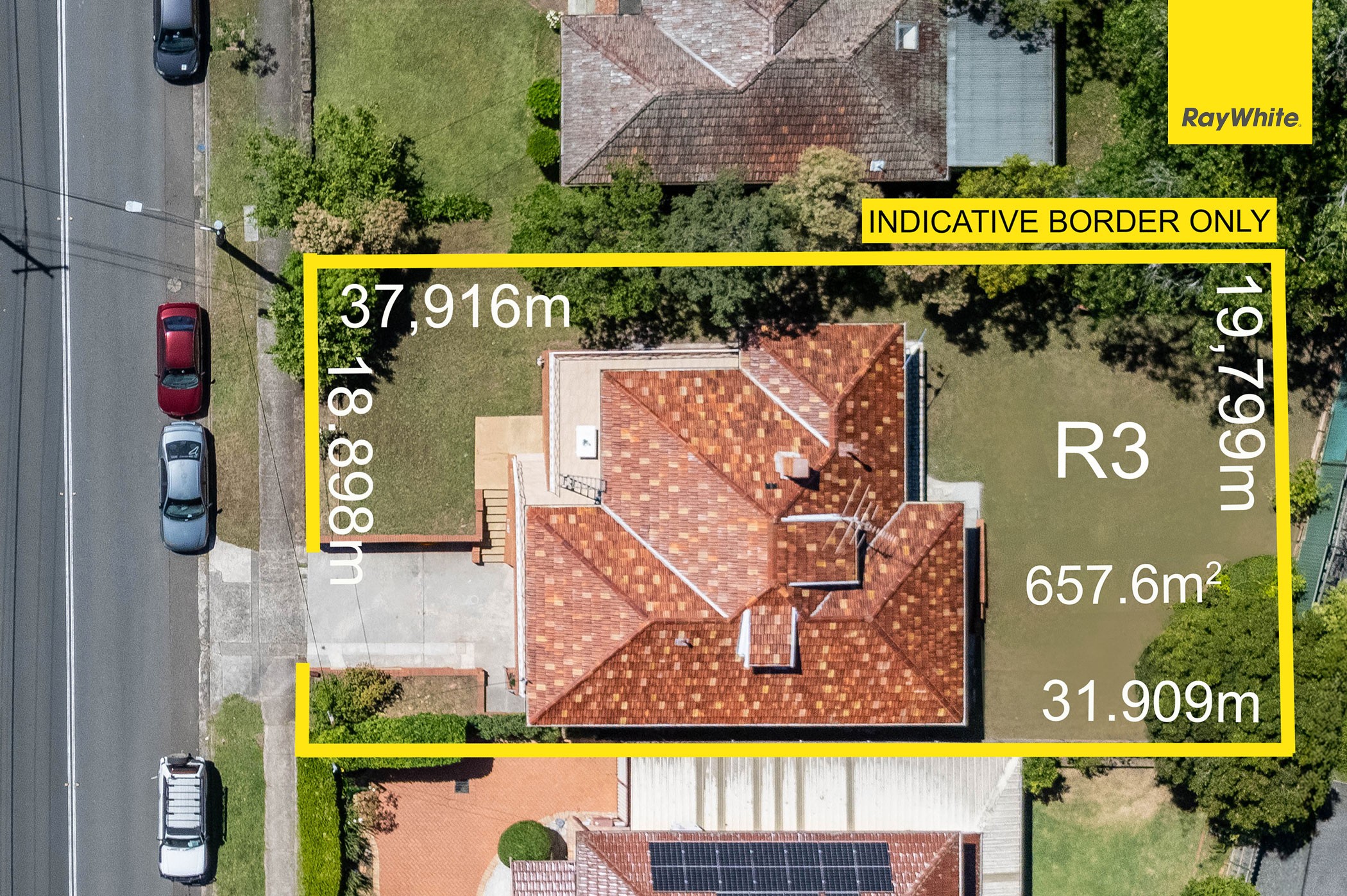Inspection and auction details
- Wednesday12November
- Saturday15November
- Wednesday19November
- Saturday22November
- Wednesday26November
- Saturday29November
- Wednesday3December
- +5 more inspections
- Auction3December
Auction location: The Epping Club - 45 Rawson St Epping
- Photos
- Floorplan
- Description
- Ask a question
- Location
- Next Steps
House for Sale in Carlingford
Full Brick Family Home on R3 Zoning with Duplex/Townhouses Potential (STCA)
- 4 Beds
- 2 Baths
- 4 Cars
Set on the high side of the street with magnificent rear views, this home sits on a large, level 657sqm block with an impressive 18.8m frontage. Perfectly positioned in a sought-after Carlingford location, it offers easy access to quality schools, local shops, and everyday amenities - ideal to move in and enjoy immediately.
Opening from a wide front verandah, the home reveals a versatile layout with multiple living zones, including formal lounge and dining areas plus a relaxed family room. The well-appointed kitchen features a Miele oven, breakfast bar, and abundant cabinetry. Three large bedrooms, with built-in wardrobes, are filled with natural light, creating a warm and inviting atmosphere throughout. Upstairs, a bright attic room provides versatility as a children's retreat, home office, or additional storage. Outdoors, the level backyard offers a blank canvas for alfresco entertaining, or peaceful weekends at home. Downstairs, an oversized garage accommodates up to three vehicles.
Positioned within desirable school catchments, this property will appeal equally to families looking to settle into Carlingford or developers seeking a premium opportunity in a highly sought-after pocket.
- 657sqm block, 18.8m frontage, Townhouse / Duplex Potential (STCA)
- Three spacious living areas offering versatile family living
- Wraparound verandah at both the front and rear of the home - perfect for family entertaining
- Ground-floor rumpus/home theatre/office with separate entry and internal access to main living area
- Four bedrooms, three with built-in wardrobes, plus a large attic/bedroom with ample storage
- Kitchen with quality appliances and a breakfast bar flows out to the large verandah
- Two bathrooms plus a separate toilet; large laundry with internal access
- Oversized garage for up to three vehicles, adjoining a large storage room
Locale:
- Approx. 300m to Bus Stop Pennant Hills Rd
- Approx. 650m to Carlingford Light Rail
Nearby Schools:
- Carlingford West Public School (within catchment)
- Cumberland High School (within catchment)
- The King's School
- Tara Anglican School for Girls
Disclaimer: All information provided has been obtained from sources we believe to be accurate, however, we cannot guarantee the information is accurate and we accept no liability for any errors or omissions (including but not limited to a property's land size, floor plans and size, building age and condition). Interested parties should make their own enquiries and obtain their own legal and financial advice.
657.6m² / 0.16 acres
4 garage spaces
4
2
Agents
- Loading...
- Loading...
Loan Market
Loan Market mortgage brokers aren’t owned by a bank, they work for you. With access to over 60 lenders they’ll work with you to find a competitive loan to suit your needs.
