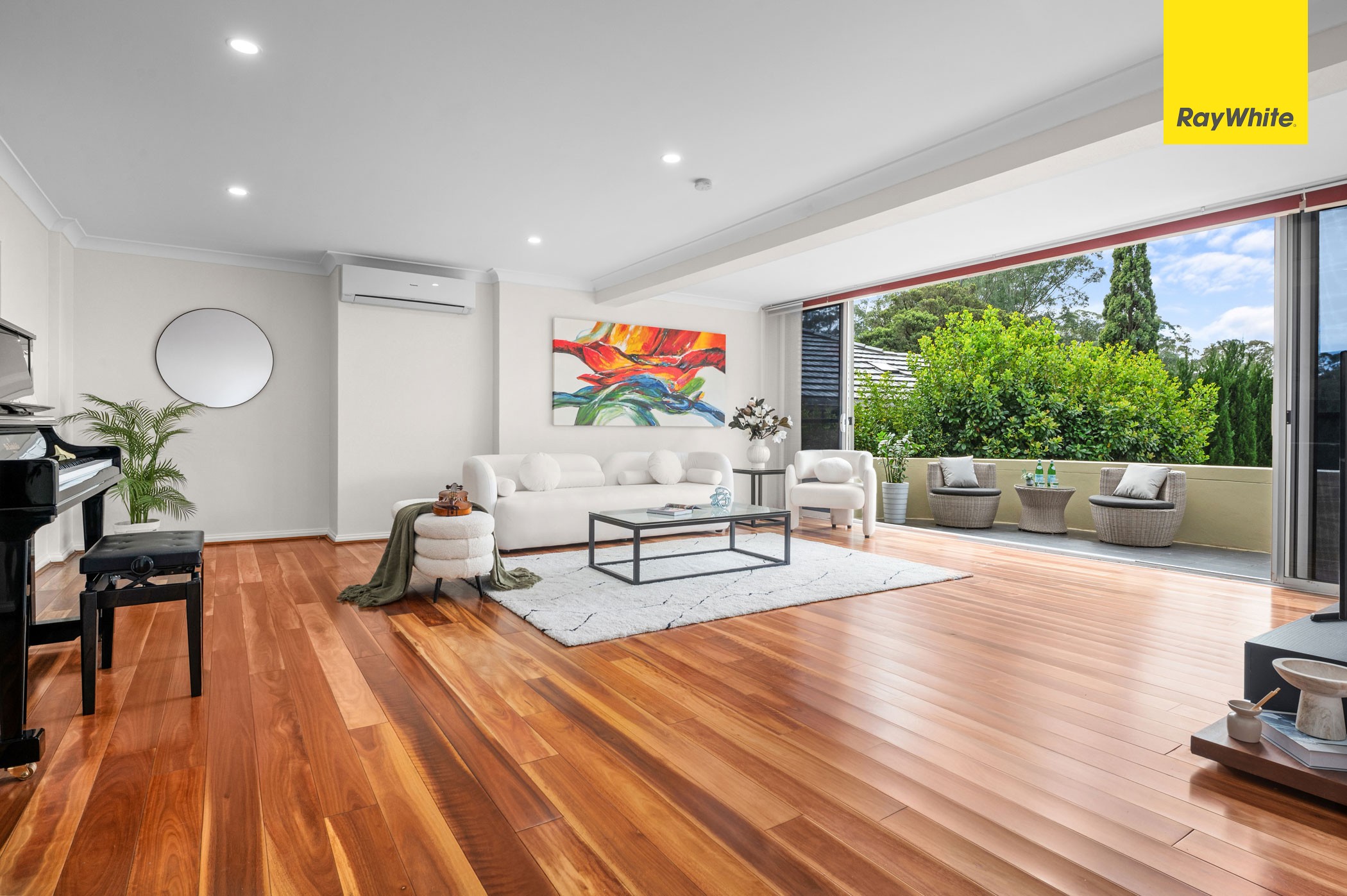Inspection and auction details
- Wednesday10September
- Auction10September
Auction location: The Epping Club - 45 Rawson St Epping
- Photos
- Floorplan
- Description
- Ask a question
- Location
- Next Steps
House for Sale in Beecroft
Majestic Home Sitting Up High - Private Family Oasis with Poolside Luxury in Beecroft
- 4 Beds
- 3 Baths
- 4 Cars
Set on the high side of a quiet loop road, this impressive family home combines elevated views, generous space, and resort-style entertaining. Positioned on a wide frontage (910.5sqm block) with established landscaped gardens, the home has been thoughtfully updated for modern comfort while celebrating natural light, privacy, and seamless indoor-outdoor living.
The entry, framed by layered gardens and a welcoming archway, leads to a formal lounge that flows out to a large balcony with picturesque views. Upstairs features three living areas opening onto a spacious undercover entertaining and sparkling swimming pool.
A large cabana with an expansive BBQ area is perfect for gatherings. Vaulted skylights brighten the living and dining areas, while the granite kitchen with Bosch appliances and island bench enjoys sweeping views of the pool and cabana.
Upstairs features four spacious bedrooms, three with built-in wardrobes. The generous master bedroom includes a private ensuite, while two of the bedrooms open onto a large balcony with picturesque views. Downstairs offers a versatile rumpus room or potential fifth bedroom/in-law accommodation, complete with a bathroom and direct balcony access.
Features
- Full Brick family home with 910.5sqm of quality land on the high side of the street
- Generous living spaces including a formal lounge, open-plan living area, and a large rear family room, all flowing to the outdoor entertaining zone with sparkling pool and expansive cabana/BBQ area
- Three living areas extend to a wide balcony capturing picturesque treetop views
- Four to five spacious bedrooms, including a master with ensuite; two bedrooms also enjoy the same elevated treetop outlook
- Spacious gourmet granite kitchen with island bench and premium European appliances, adjoining the large rear family room. A skylight floods the space with natural light, while sliding doors open to the backyard, offering poolside views so you can watch the children swim and play
- Double lock-up garage with internal access, workshop & underhouse storage + Large driveaway allows for ample parking space on-site
Location benefits
- Serene Street with spectacular views
- 550m walk to bus stop, direct access to Sydney CBD and Parramatta
- Close to Beecroft Village, Beecroft Station, shops & cafes
School catchments
- Beecroft Public School
- Cheltenham Girls' High School
- Carlingford High School
Nearby schools
- The King's School
- Tara Anglican
- Arden Anglican School
- Barker College
- Loretto Normanhurst
- Tangara School for Girls
Disclaimer: All information provided has been obtained from sources we believe to be accurate, however, we cannot guarantee the information is accurate and we accept no liability for any errors or omissions (including but not limited to a property's land size, floor plans and size, building age and condition). Interested parties should make their own enquiries and obtain their own legal and financial advice.
910.5m² / 0.22 acres
2 garage spaces and 2 off street parks
4
3
Agents
- Loading...
- Loading...
Loan Market
Loan Market mortgage brokers aren’t owned by a bank, they work for you. With access to over 60 lenders they’ll work with you to find a competitive loan to suit your needs.
